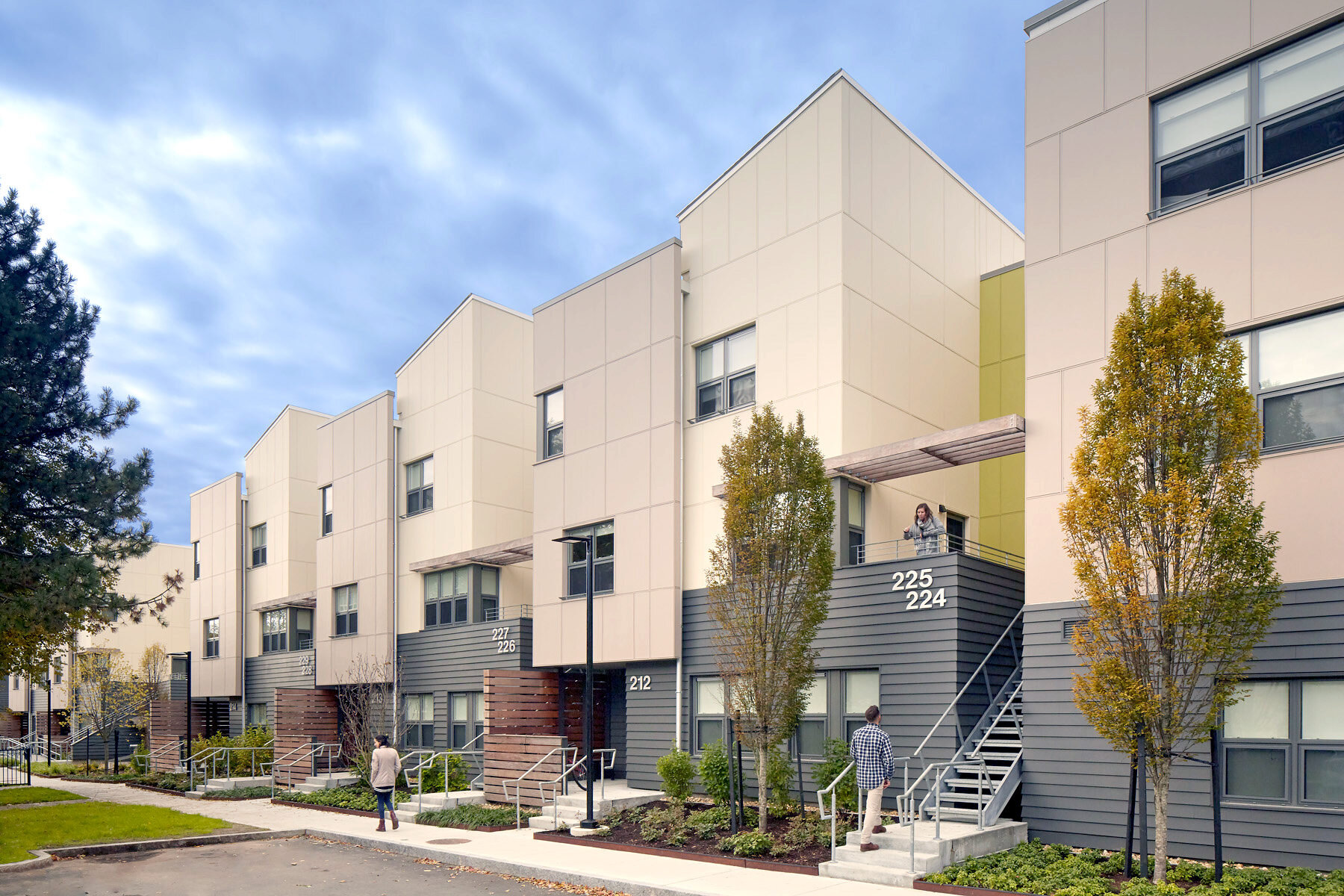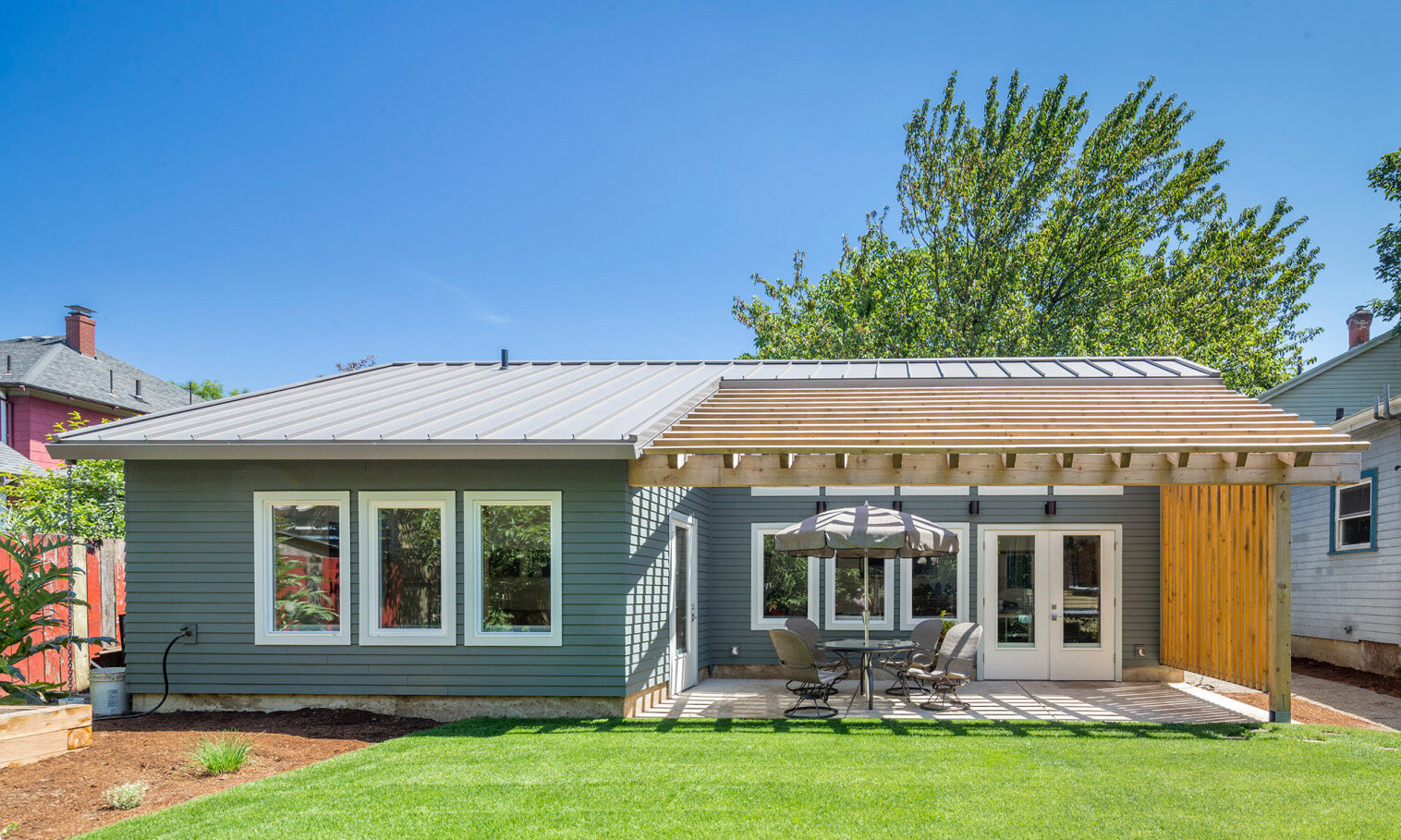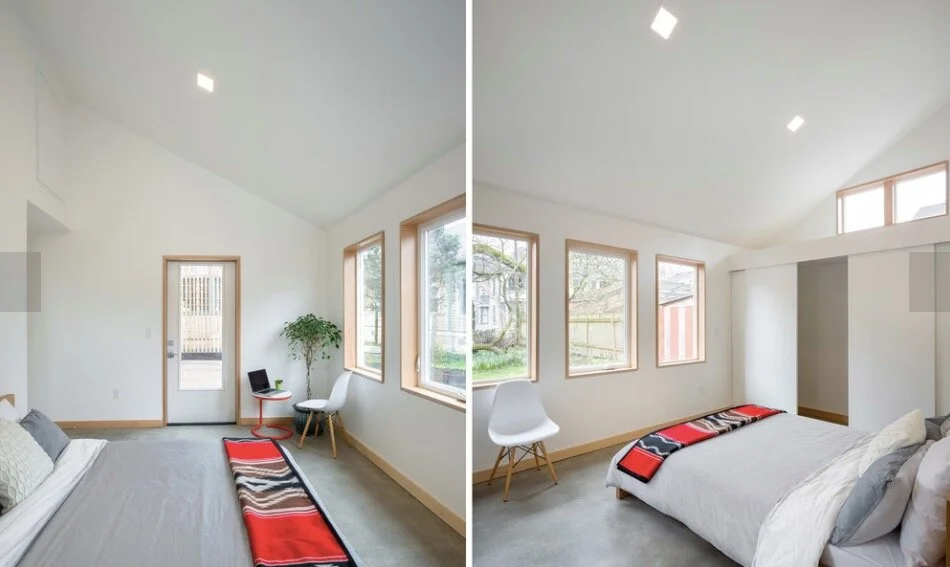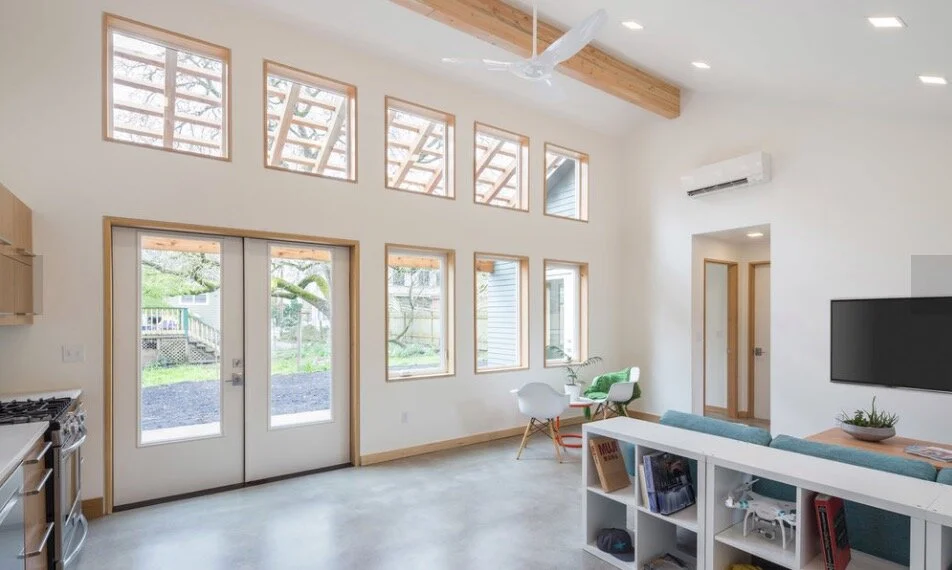The Built Environment
The built environment determines where one can live, where one can work, what kind of business one can open up, and what social activities are available. An equitable built environment has resources within reach, such as public transportation as well as dense, mixed-use, walkable residential and commercial buildings. All of these support the creation of safe housing, intergenerational wealth, and good jobs. Density allows for busy streets filled with pedestrians running errands, shopping, socializing, and relaxing. By adhering to the SEED principles, developers can build structures for inclusion that allow communities to make decisions and generate ideas that build local capacity.
Tools and Case Studies
Emphasizing missing middle housing
Developers should construct buildings that encourage population density. This means moving away from the detached, single-family home model and towards townhomes, two-flats, and walk-up apartment buildings, which are in high demand from various segments of the US’s aging population. Young professionals, parents of adult children, and the elderly are all starting to look for smaller, more manageable homes in walkable areas rather than detached houses in the suburbs. Building out the stock of missing middle housing also allows for diversity within a neighborhood. People with a variety of incomes and household structures can then live on the same block.
Architect: Abacus Architects
Photographer: Bruce Martin
Jefferson Park Apartments, Cambridge, MA. The Jefferson Park Apartments replace public housing built in 1951 with new missing-middle type public housing. The development features numerous three-story buildings, broken into two-story townhouses over one-story flats. This configuration accommodates a variety of family types and living arrangements in buildings more compact than detached single-family homes and more human-scaled than high-rise buildings. Individual buildings of this larger development could be replicated in urban areas across the country, diversifying the housing stock.
Building more mixed-use housing
American cities are often subject to restrictive zoning laws that separate residential from commercial areas. Where possible, introducing a mix of uses brings life to the street and draws residents out into the neighborhood. Developing vacant properties already zoned for mixed-use is a great way to enliven commercial corridors.
Architect: ISA
Photographer: Sam Oberter
Golden Nugget, Philadelphia, PA. Golden Nugget is a prime example of small-scale mixed-use development on a commercial corridor. The building is constructed with modern materials and bits of yellow-gold paint (giving it its name), but it has the same primary structure as countless older buildings in Philadelphia and other cities all over the US: ground floor retail space and three stories of apartments above. The development adds density to an important corridor and creates housing steps away from retail and the elevated train. The ground floor engages and welcomes passers-by with an art gallery, workspace, and store, along with a mural on the side of the building.
Building accessory dwelling units
Accessory dwelling units (ADUs) — otherwise referred to as coach houses, casitas, in-law units, and granny flats—are independent living units equipped with a full kitchen and bathroom that are attached or detached from a primary residential building. By retrofitting existing basement and attic spaces or building new additions and detached units, the rental income accrued from these dwellings can serve as a source of financial stability for homeowners and provide non-subsidized affordable housing for renters. The addition of ADUs to a neighborhood diversifies the housing stock by adding smaller units that will appeal to people who do not need as much space and/or want to spend less on housing. ADUs densify residential neighborhoods, and their construction increases housing supply, choice, and affordability.
Architect: Propel Studio Architecture
Photographer: Josh Partee
Portland Accessory Dwelling Units (ADUs), Portland, OR. Portland is well known for its progressive land-use policies. For years it has maintained an urban growth boundary, which limits development on the edges of the city. This has successfully prevented sprawl, but it has also driven up demand and prices for real estate within the city. This has been somewhat mitigated by Portland’s use of ADUs. In 1998, the city loosened regulations on ADUs. In the past few years, the construction of ADUs has dramatically ramped up in response to a housing shortage. On average only 27 ADU permits were issued per year between 2000 and 2009, but from 2016 to 2018, that number rose to 621 per year. It is estimated that there are 2900 ADUs in the city today. Most ADUs in Portland are detached new construction (in the yard), followed by conversions of garages or basements, followed by attached new construction (adding a story to the garage, etc).
Focusing on transit-oriented development (TOD)
Building up the areas surrounding transit stops, such as by maximizing the density of housing and commercial spaces within a half-mile of train stations, increases the share of buildings well-served by transit. This powerful tool encourages transit ridership through walkable communities with very little car usage. Gentrified neighborhoods see a great deal of TOD, but the under-resourced neighborhoods that are well-served by transit receive little to no TOD. If implemented inclusively and driven by community members, TOD can create more connected, thriving neighborhoods.
Architect: SolQuest
Photographer: Boxville Chicago
Boxville, Chicago, IL. Boxville is Chicago’s first street food market and shipping container mall. Located at 51st Street and the CTA Green Line, this community effort serves Bronzeville residents and visitors with a mix of unique products and everyday essentials. Disinvestment has long negatively impacted communities of color in Chicago, such as Bronzeville. Boxville hopes to reinvigorate the neighborhood by tapping into the wealth of creativity, talent, and resilience of South Siders. Boxville provides a fun and engaging destination in Bronzeville while also promoting economic mobility. The vibrant marketplace contributes to the local economy by creating jobs and offering local entrepreneurs spaces at affordable prices. Disconnected residents come together to patronize a variety of local vendors, artists, and restaurateurs.












